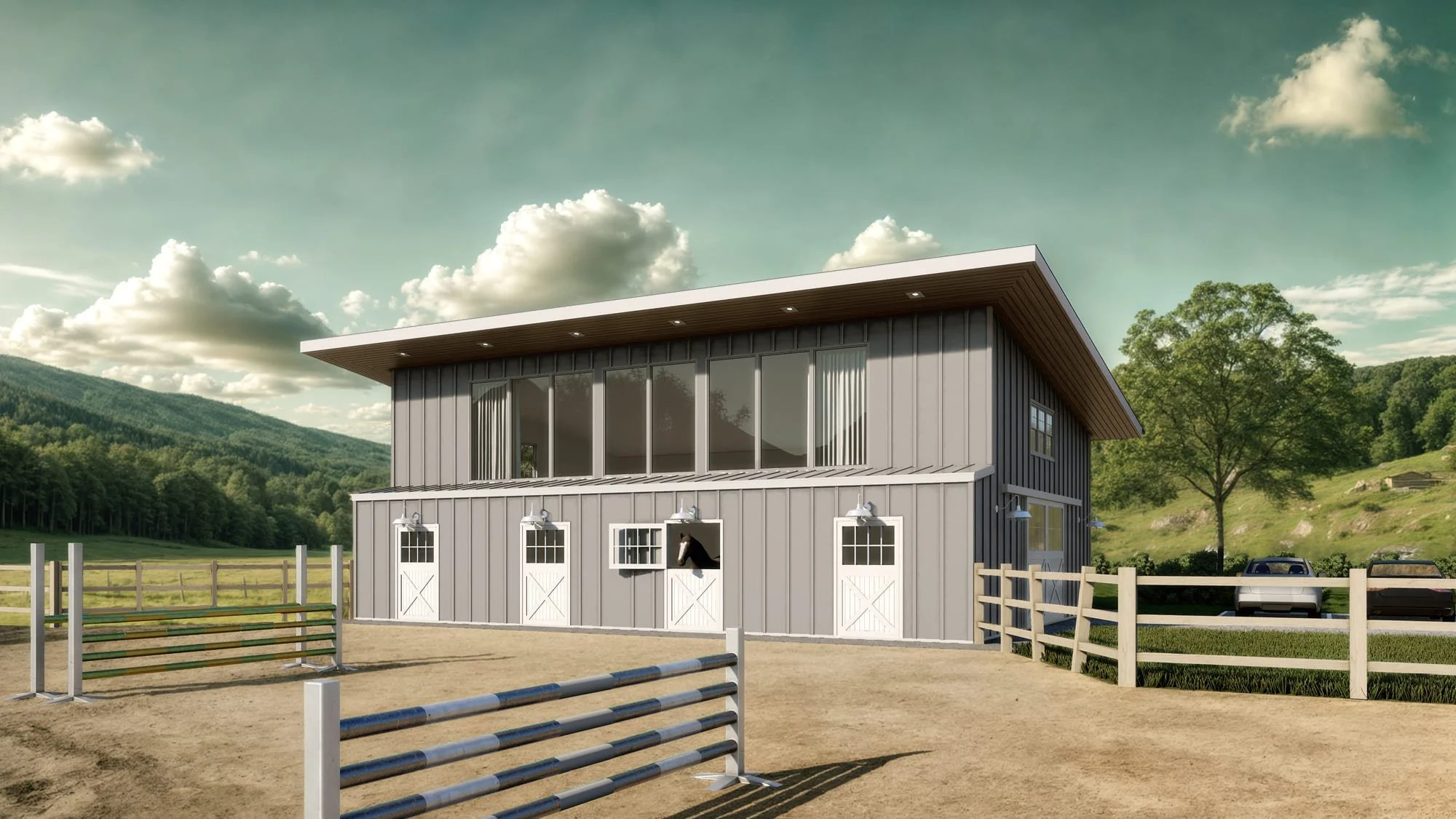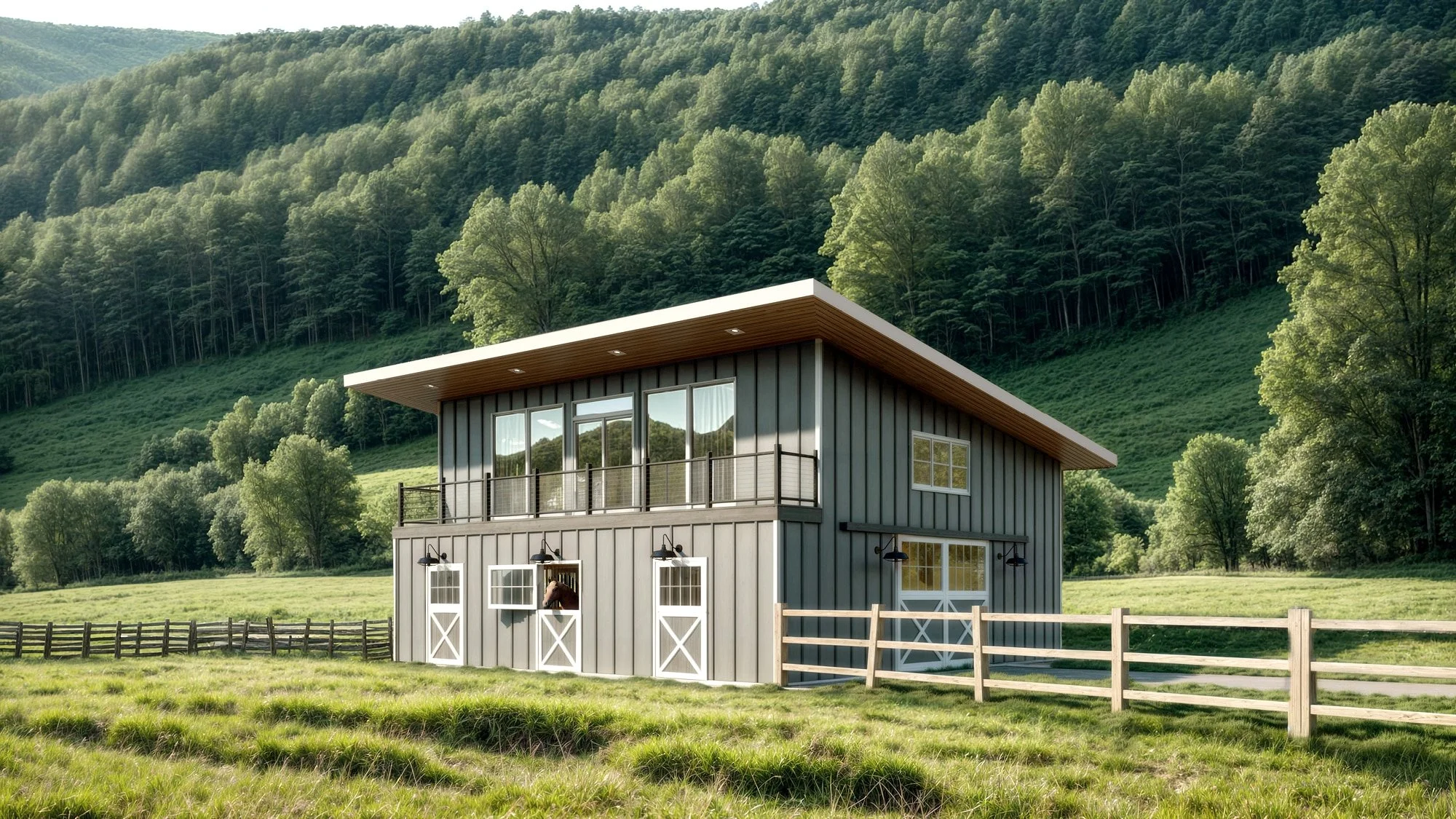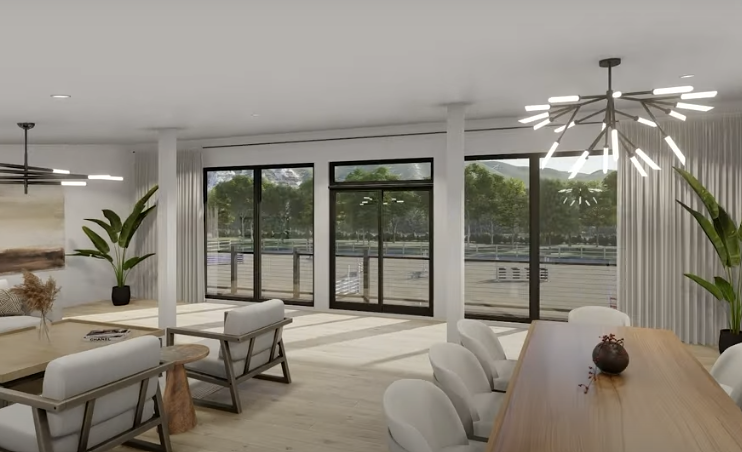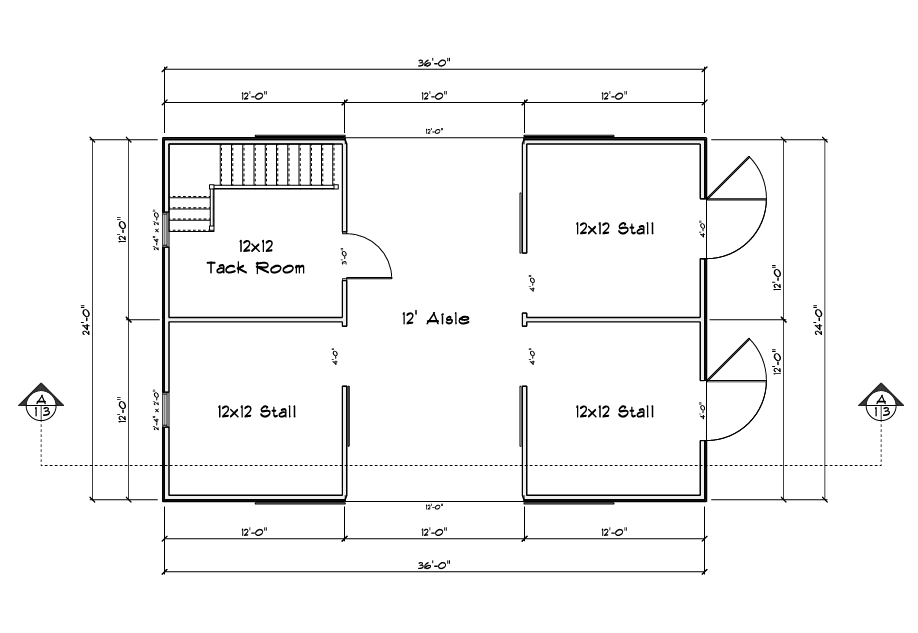Riding Arena Viewing Area
Our future riding arena will feature a thoughtfully designed two-level space that brings riders, horses, and visitors together in one hub. The upper level will be a comfortable, dedicated viewing area where family, friends, and fellow riders can enjoy a clear view of the arena in all seasons.
Beneath it, instead of filling the space with stalls, we plan to create a spacious grooming and preparation area — a place for tacking up, cooling down, and getting ready for lessons or shows. This layout will keep the horses close to the action while giving riders an organized, sheltered space to prepare. Our goal is to make the arena not just a place to ride, but a welcoming center for connection, learning, and community.

Upper Level
The upper level viewing area is designed with comfort and connection in mind. Large windows will provide clear sightlines into the arena, while cozy seating and a warm, welcoming design will make it the perfect spot to relax, socialize, and cheer on riders. This space will be reserved for designated guests to ensure a comfortable and focused environment for both riders and spectators.
Lower Level
The lower level of our future arena will be designed with both horse and rider convenience in mind. Rather than filling the space entirely with stalls, it will serve primarily as a preparation hub for riders getting ready for their lessons or gearing up for shows.
The layout will include open grooming bays—one equipped with a hose and proper drainage for bathing—plus organized storage for tack and supplies. Keeping everything close to the arena will give riders an efficient, sheltered space to prepare their horses while staying out of the elements.




